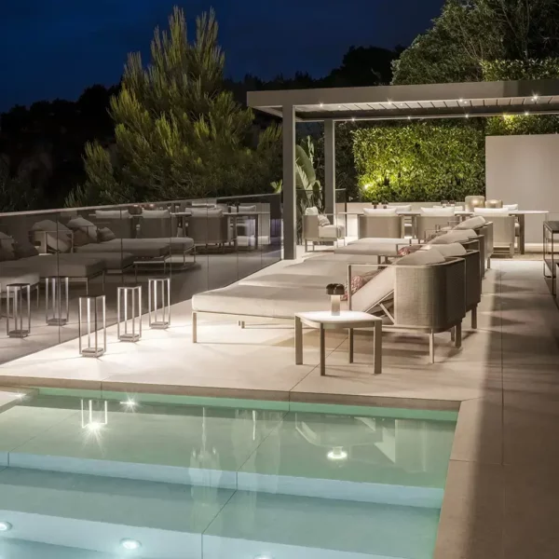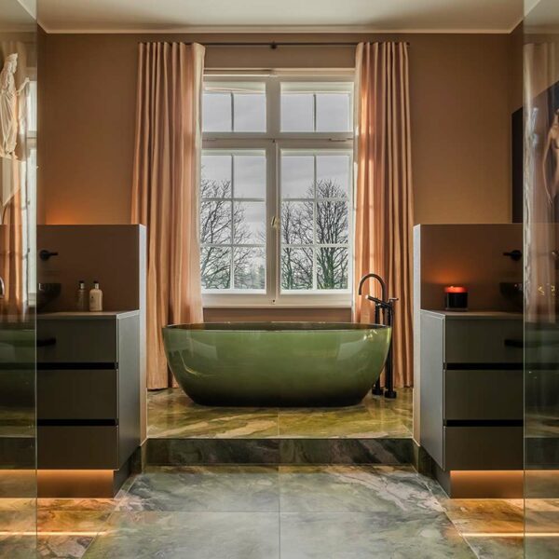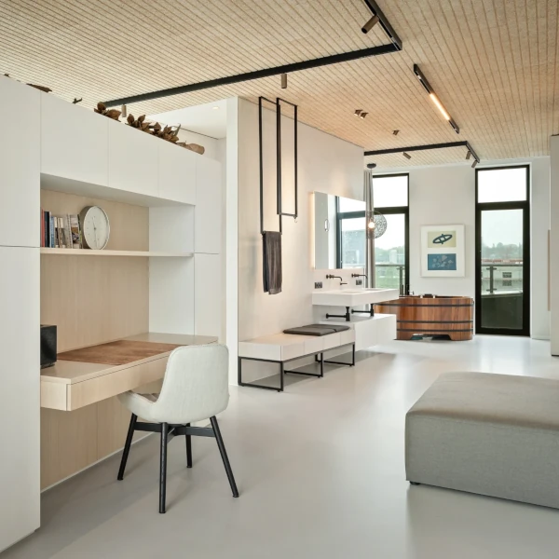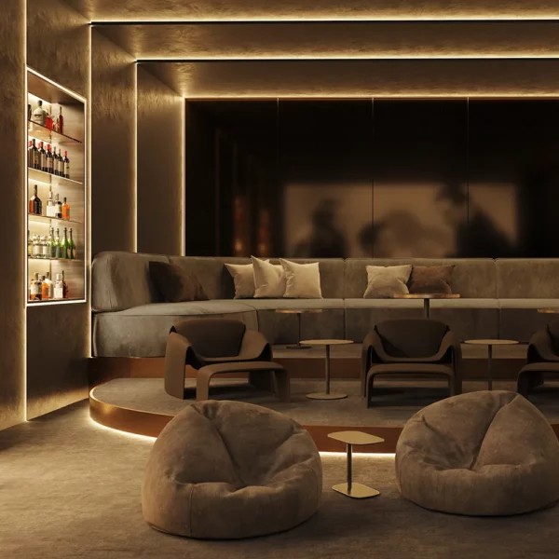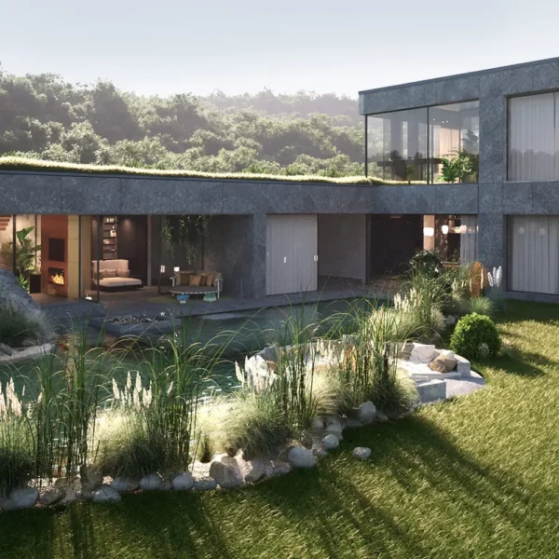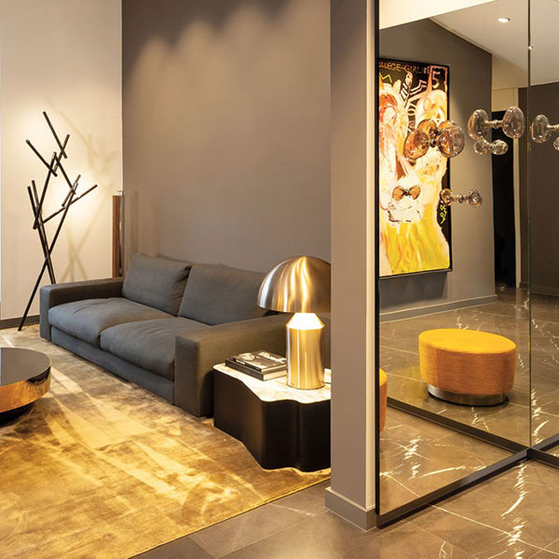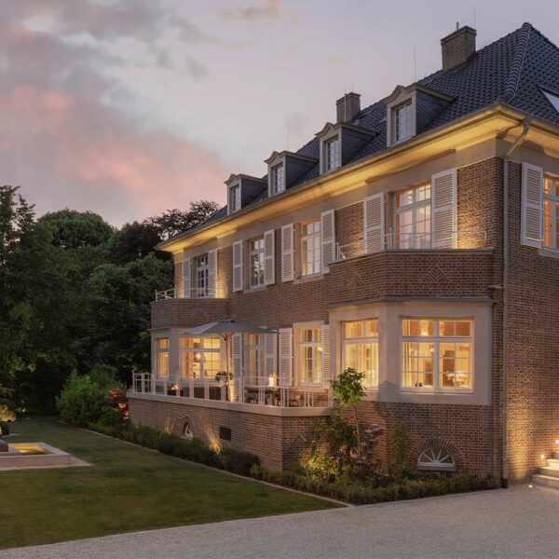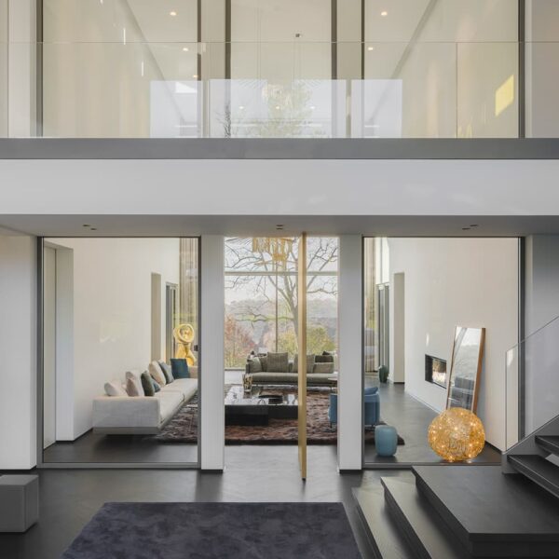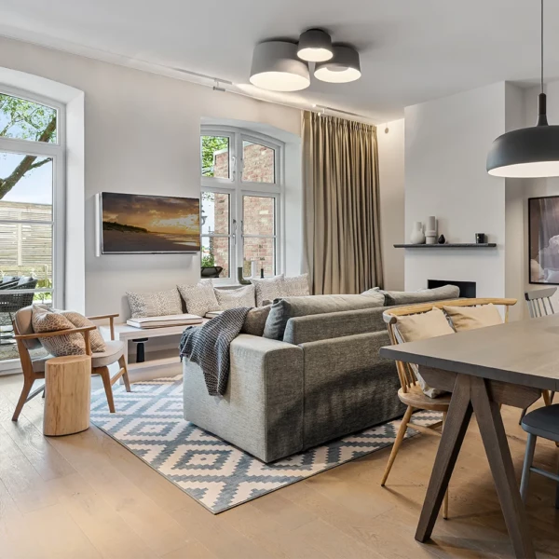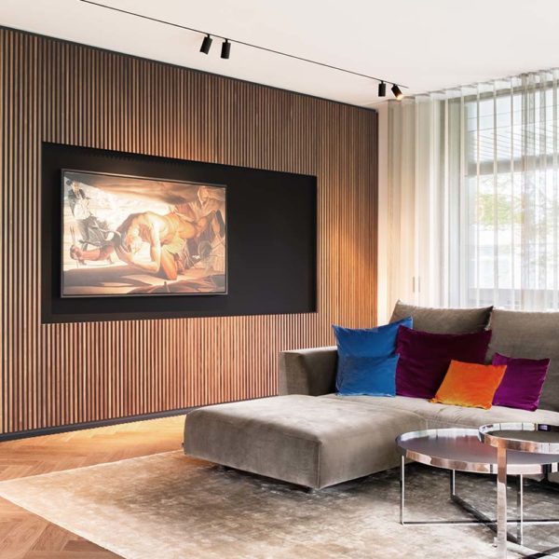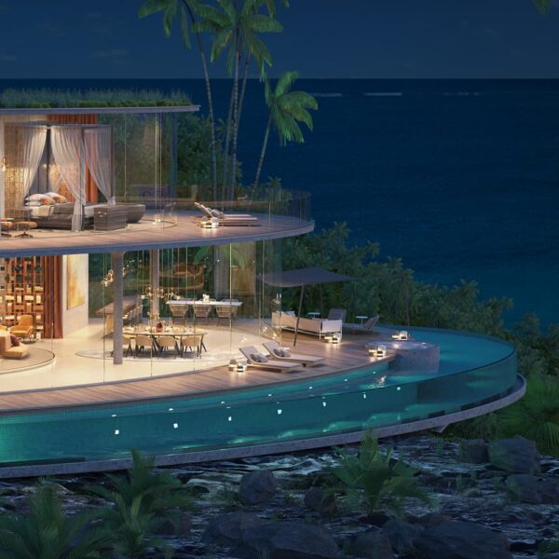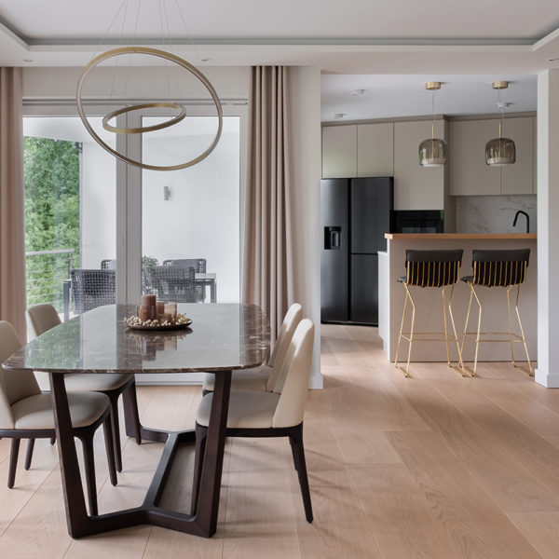
VIVIENDAS PARTICULARES
En estos tiempos tan ajetreados que vivimos, tener un refugio propio es más importante que nunca. Aquí podemos disfrutar de tranquilidad y de tiempo, sin estrés ni obligaciones. Nuestra casa es el lugar donde recibimos invitados y pasamos momentos preciosos con amigos o familiares. Por todo ello, es crucial que la decoración encaje con sus habitantes, que refleje sus intereses y que represente su personalidad sin que resulte poco natural. Nosotros trabajamos en ello con pasión, alegría y experiencia.

