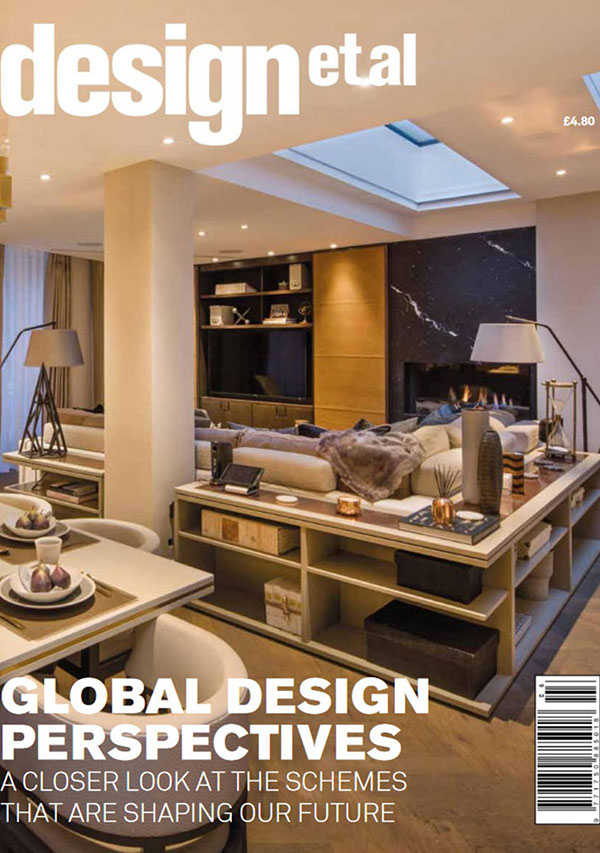
design-et-al-titel
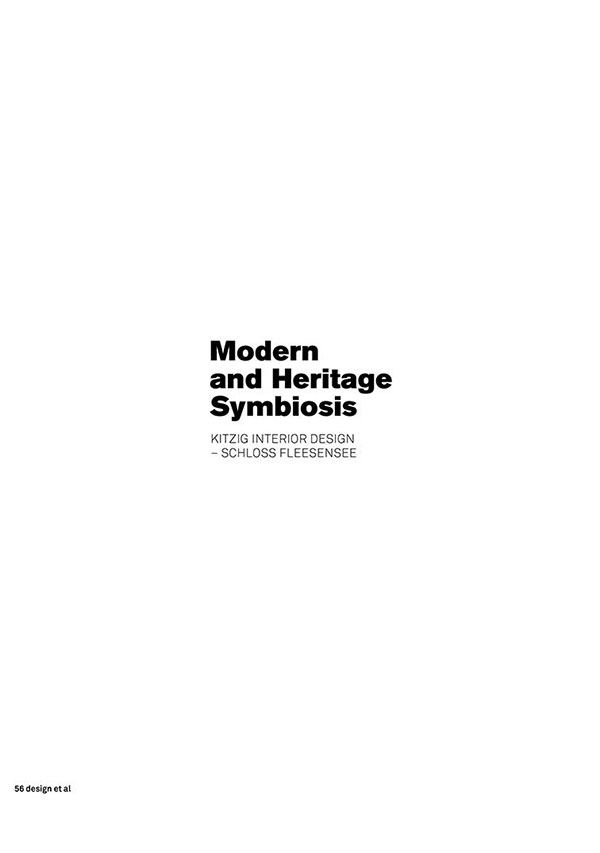
Kitzig—design-et-al-1a
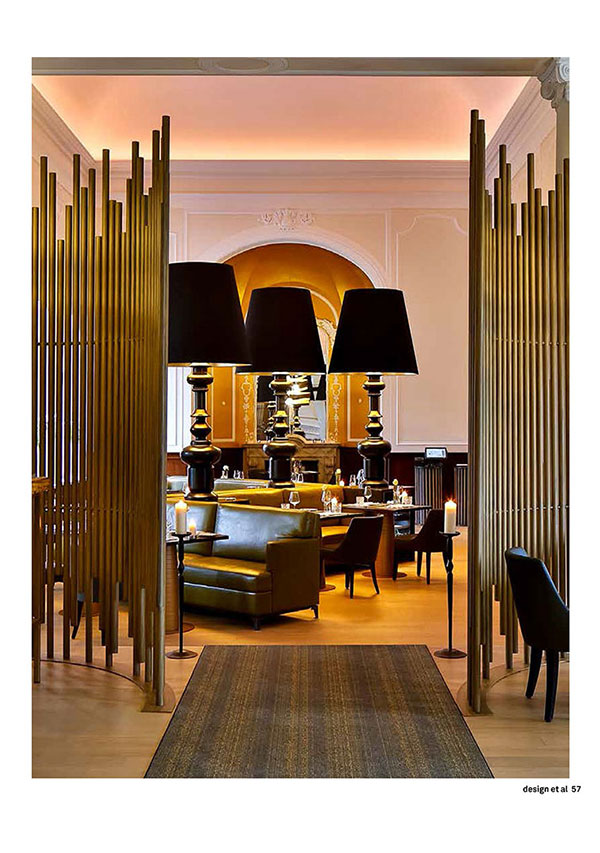
Kitzig—design-et-al-1b
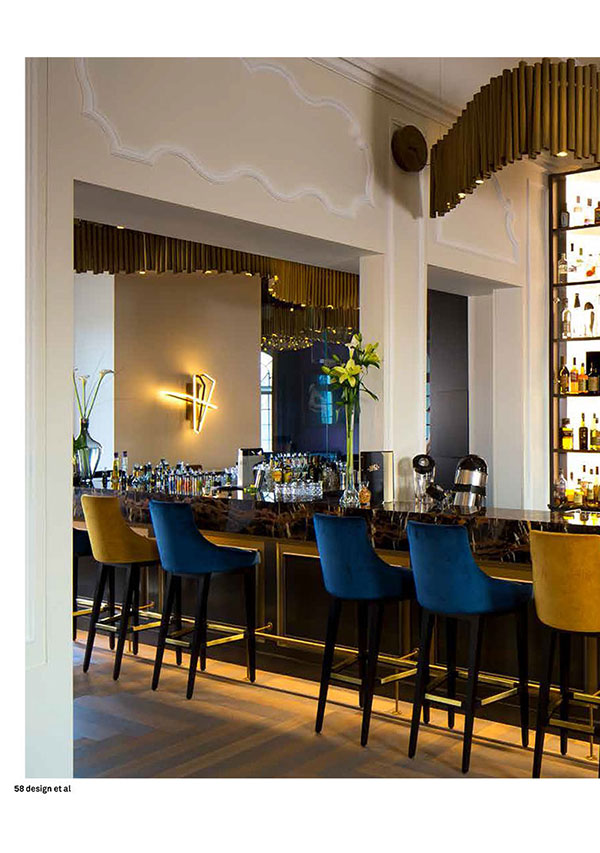
Kitzig—design-et-al-2a
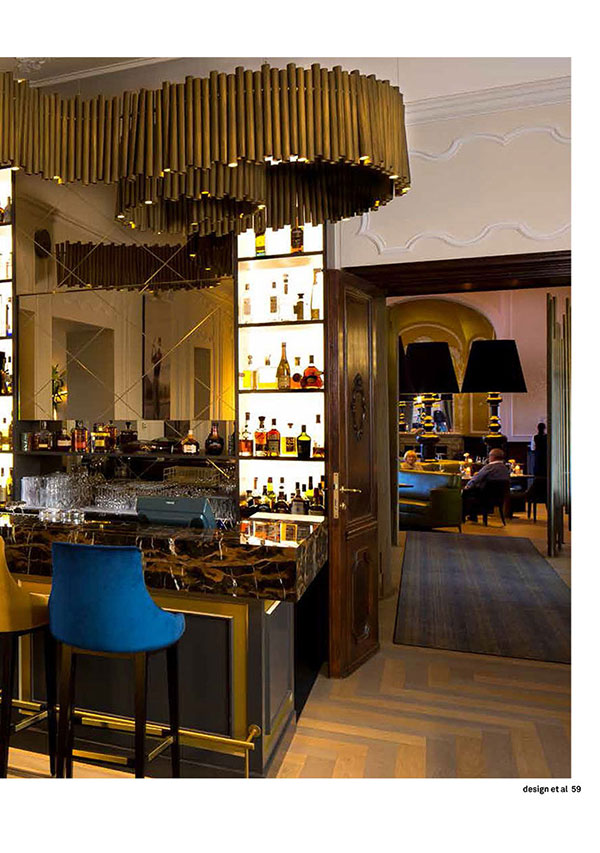
Kitzig—design-et-al-2b
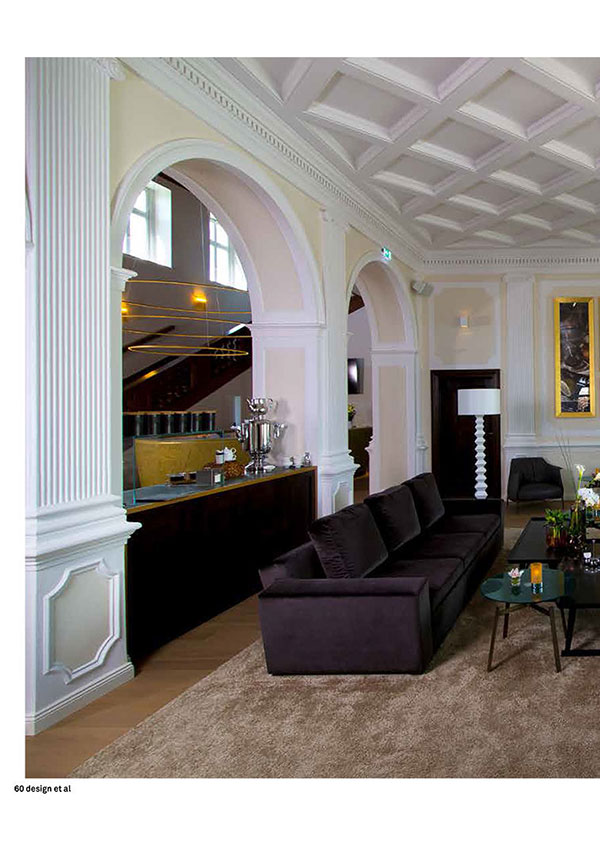
Kitzig—design-et-al-3a
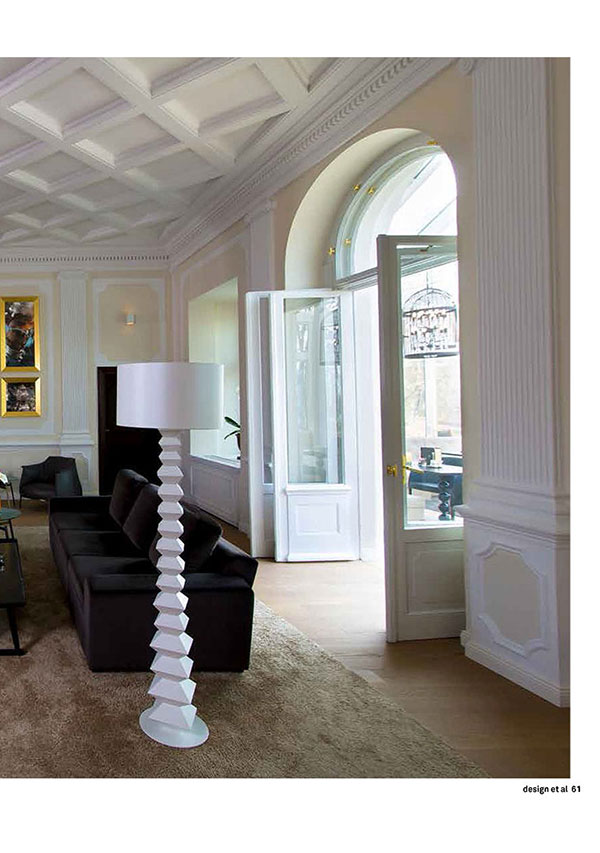
Kitzig—design-et-al-3b
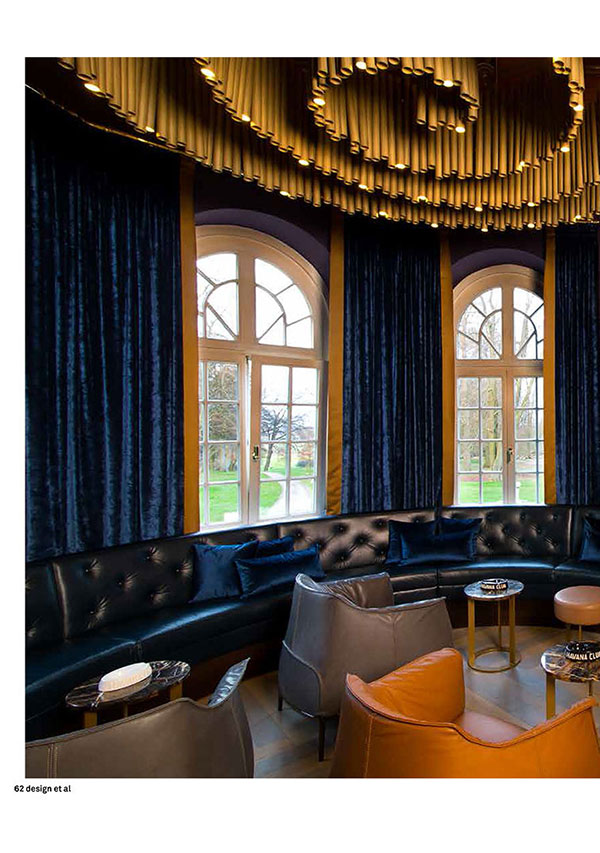
Kitzig—design-et-al-4a
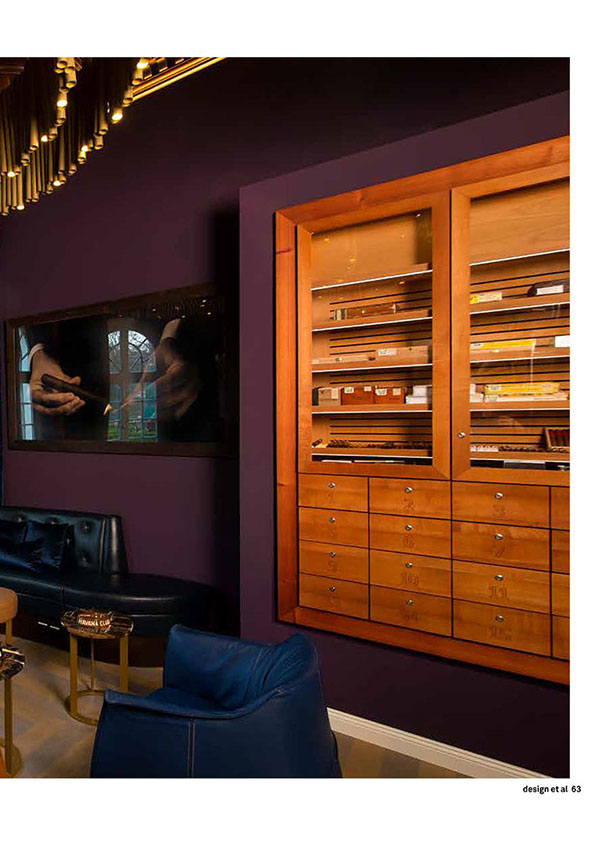
Kitzig—design-et-al-4b
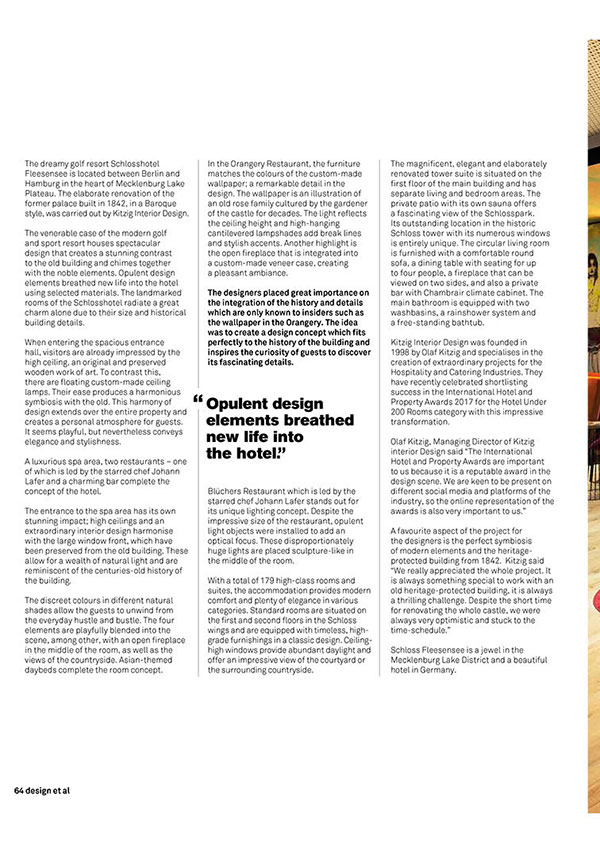
Kitzig—design-et-al-5a
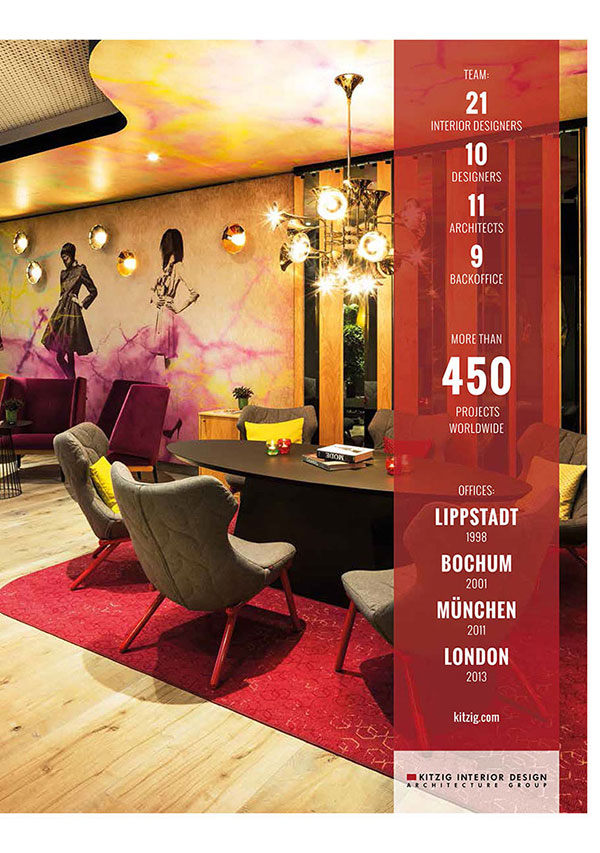
Kitzig—design-et-al-5b
Disculpa, pero esta entrada está disponible sólo en Inglés Estadounidense y Alemán. For the sake of viewer convenience, the content is shown below in one of the available alternative languages. You may click one of the links to switch the site language to another available language.
Disculpa, pero esta entrada está disponible sólo en Alemán. For the sake of viewer convenience, the content is shown below in the alternative language. You may click the link to switch the active language.
Modern and Heritage Symbiosis
KITZIG INTERIOR DESIGN – SCHLOSS FLEESENSEE
The dreamy golf resort Schlosshotel Fleesensee is located between Berlin and Hamburg in the heart of Mecklenburg Lake Plateau. The elaborate renovation of the former palace built in 1842, in a Baroque style, was carried out by Kitzig Interior Design.
The venerable case of the modern golf and sport resort houses spectacular design that creates a stunning contrast to the old building and chimes together with the noble elements. Opulent design elements breathed new life into the hotel using selected materials. […]

The landmarked rooms of the Schlosshotel radiate a great charm alone due to their size and historical building details.
When entering the spacious entrance hall, visitors are already impressed by the high ceiling, an original and preserved wooden work of art. To contrast this, there are floating custom-made ceiling lamps. Their ease produces a harmonious symbiosis with the old. This harmony of design extends over the entire property and creates a personal atmosphere for guests. It seems playful, but nevertheless conveys elegance and stylishness.
A luxurious spa area, two restaurants – one of which is led by the starred chef Johann Lafer and a charming bar complete the concept of the hotel.
The entrance to the spa area has its own stunning impact; high ceilings and an extraordinary interior design harmonise with the large window front, which have been preserved from the old building. These allow for a wealth of natural light and are reminiscent of the centuries-old history of the building.
The discreet colours in different natural shades allow the guests to unwind from the everyday hustle and bustle. The four elements are playfully blended into the scene, among other, with an open fireplace in the middle of the room, as well as the views of the countryside. Asian-themed daybeds complete the room concept.
In the Orangery Restaurant, the furniture matches the colours of the custom-made wallpaper; a remarkable detail in the design. The wallpaper is an illustration of an old rose family cultured by the gardener of the castle for decades. The light reflects the ceiling height and high-hanging cantilevered lampshades add break lines and stylish accents. Another highlight is the open fireplace that is integrated into a custom-made veneer case, creating a pleasant ambiance.
The designers placed great importance on the integration of the history and details which are only known to insiders such as the wallpaper in the Orangery. The idea was to create a design concept which fits perfectly to the history of the building and inspires the curiosity of guests to discover its fascinating details.
„Opulent design elements breathed new life into the hotel.“
Blüchers Restaurant which is led by the starred chef Johann Lafer stands out for its unique lighting concept. Despite the impressive size of the restaurant, opulent light objects were installed to add an optical focus. These disproportionately huge lights are placed sculpture-like in the middle of the room.
With a total of 179 high-class rooms and suites, the accommodation provides modern comfort and plenty of elegance in various categories. Standard rooms are situated on the first and second floors in the Schloss wings and are equipped with timeless, highgrade furnishings in a classic design. Ceilinghigh windows provide abundant daylight and offer an impressive view of the courtyard or the surrounding countryside.
The magnificent, elegant and elaborately renovated tower suite is situated on the first floor of the main building and has separate living and bedroom areas. The private patio with its own sauna offers a fascinating view of the Schlosspark. Its outstanding location in the historic Schloss tower with its numerous windows is entirely unique. The circular living room is furnished with a comfortable round sofa, a dining table with seating for up to four people, a fireplace that can be viewed on two sides, and also a private bar with Chambrair climate cabinet. The main bathroom is equipped with two washbasins, a rainshower system and a free-standing bathtub.
Kitzig Interior Design was founded in 1998 by Olaf Kitzig and specialises in the creation of extraordinary projects for the Hospitality and Catering Industries. They have recently celebrated shortlisting success in the International Hotel and Property Awards 2017 for the Hotel Under 200 Rooms category with this impressive transformation.
Olaf Kitzig, Managing Director of Kitzig interior Design said “The International Hotel and Property Awards are important to us because it is a reputable award in the design scene. We are keen to be present on different social media and platforms of the industry, so the online representation of the awards is also very important to us.”
A favourite aspect of the project for the designers is the perfect symbiosis of modern elements and the heritageprotected building from 1842. Kitzig said “We really appreciated the whole project. It is always something special to work with an old heritage-protected building, it is always a thrilling challenge. Despite the short time for renovating the whole castle, we were always very optimistic and stuck to the time-schedule.”
Schloss Fleesensee is a jewel in the Mecklenburg Lake District and a beautiful hotel in Germany.
design et al
Ausgabe 06 / 2017
https://thedesignawards.co.uk/
Mehr zum Projekt: Schloss Hotel Fleesensee — Fleesensee, DE
